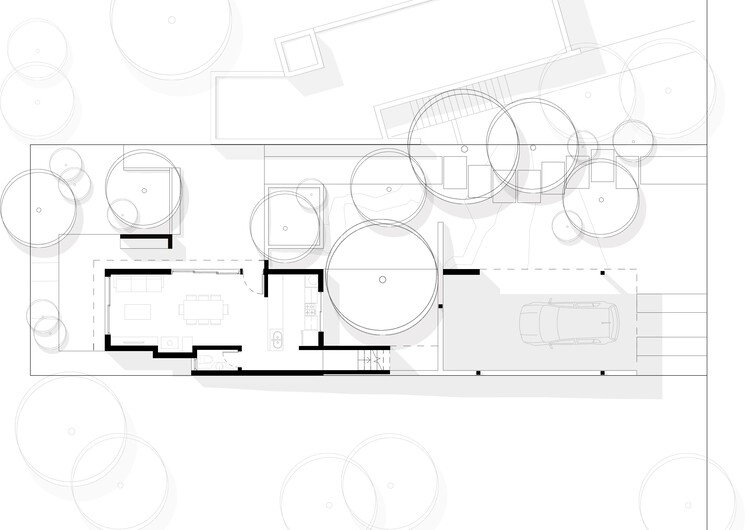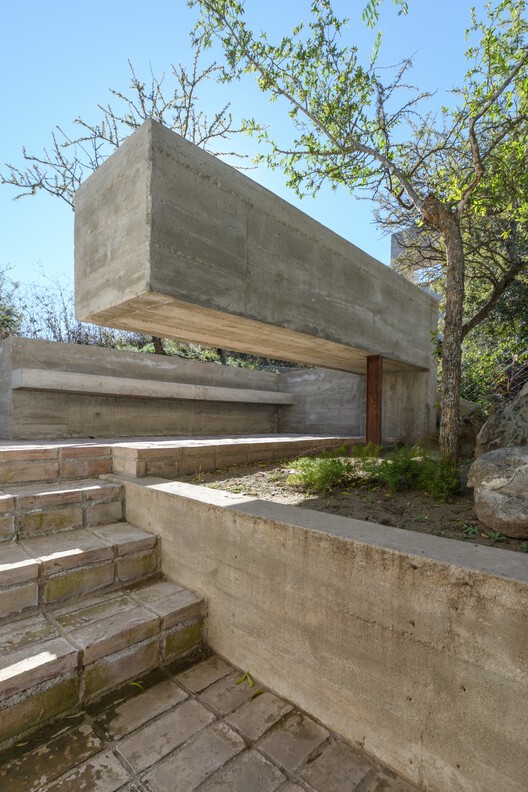
-
Architects: Momento
- Area: 85 m²
- Year: 2021
-
Photographs:Gonzalo Viramonte
-
Manufacturers: Dorsal Design, Drevo amoblamientos, Merlino, Open Tech, Peirano, Roca

Text description provided by the architects. Casa 3/3 is the third in a series of three houses located on the same block in Villa San Nicolás, a quiet municipality on the outskirts of the City of Córdoba, Argentina.

It is located in a rectangular 10x30 lot with a slight slope that rises towards the bottom. Against one of its party walls, there is a very consolidated mass of medium trees. Our intention was to preserve them and make them part of the architecture, complementing the spaces.




The house is a single rectangular volume thrown against the dividing wall where the trees are not. This volume is divided in the middle separating two blocks at different heights and communicated by a concrete ramp. The front block is that of the bedrooms and is detached from the floor to give privacy to the rooms and generate a space for the garage underneath. The bottom block is the one in common use and is at the same level and closely related to the nature of the lot.


The separation into 2 blocks is determined by a large crown of a tree that interrupts and divides the lot. By splitting the house and communicating it with a circulation, we narrow the volume right in the space where the tree appears, respecting its crown and generating a patio with unique spatial characteristics given by its environment.


The real estate project determined that the square meters to be built were limited, the challenge was to generate spaces with excellent characteristics and features that provide a good quality of life. This is where the search was focused, on taking advantage of the existing vegetation to give life and quality to the architecture.



















